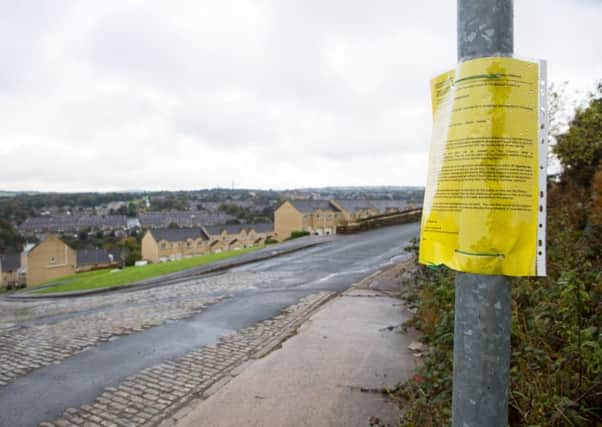Planning applications: Change of use to a day nursery in Illingworth


VALIDATED
Demolition of existing attached garage to facilitate a two storey side extension and porch to front: 45 Kings Lea, Copley.
Change of garage roof from flat to pitched: Victoria Cottage, 4 Fountain Street, Ripponden.
Detached dwelling: 16 Well Royd Avenue, Halifax.
Advertisement
Hide AdAdvertisement
Hide AdProposed alterations to existing roof including dormer window. New walls and roof/balcony to existing conservatory. New single storey entrance porch: Brow Side Farm, Medley Lane, Northowram.
Change of use from office accommodation(B1) to residential accommodation (C3) self contained flat: 2A New Road, Mytholmroyd.
Demolition of garage to facilitate new dwelling: Land North Of Moorlands, Keighley Road, Illingworth.
Two storey rear extension: 2 Temple Underbank Avenue, Charlestown, Hebden Bridge.
Advertisement
Hide AdAdvertisement
Hide AdAlteration from flat roof to pitched roof on existing single storey rear extension: Fairfield, 90 Pinnar Lane, Southowram.
Demolition of existing conservatory to facilitate single storey rear extension, extension and alterations to front elevation: 24 Heathfield Rise, Rishworth.
Installation of security shutters to front door: 16 Woolshops, Halifax.
Prune one tree (Tree Preservation Order): The White House, Bramley Lane, Hipperholme.
Single story rear extension: 55 Meadow Drive, Wheatley.
Advertisement
Hide AdAdvertisement
Hide AdInstallation of security shutters to front door: 16 Woolshops, Halifax.
Regrading of land to facilitate extension to existing agricultural storage building: Land North Of Old Edge Farm, Edge Lane, Heptonstall.
Alterations to roof from hipped to gable (Lawful Development Certificate): 39 Chevinedge Crescent, Halifax.
Demolition of existing buildings and construction of 11 dwellings (Use Class C3) (Outline): 1 Jagger Green Hall, Jagger Green Lane, Holywell Green.
Advertisement
Hide AdAdvertisement
Hide AdSingle storey extension to rear and alterations to roof of existing single storey side extension: 67 The Grove, Hipperholme.
Residential Development (outline): Land Rear Of Exley Park Hotel, Park Lane, Siddal.
DECIDED
Prior approval application for proposed single storey conservatory to rear, extending out by 6 metres, maximum height 3 metres, 2.1 metres to eaves: 38 Long Lover Lane, Halifax.
Prune one tree: Land Opposite Woodhouse Cottage, Woodhouse Lane, Halifax.
Advertisement
Hide AdAdvertisement
Hide AdProposed garage conversion to living accommodation(Lawful Development Certificate): 1 Sovereign Square, Bailiff Bridge.
Single Storey Side and Rear Extension: 4 Ashlea Avenue, Brighouse.
Alterations to existing windows and new window openings to North West elevation: 16 Soyland Town Road, Ripponden.
Prune two trees (Tree Preservation Order): Castlefields Golf Club, Rastrick Common, Brighouse.
Advertisement
Hide AdAdvertisement
Hide AdAlterations to existing windows and new window openings to North West elevation: 16 Soyland Town Road, Ripponden.
Alterations to ground and part first floor area to facilitate the subdivision of the existing single unit (B2) into eight mixed use (B2/B1) units: Unit 2 Greenhill Industrial Estate, Moderna Way, Mytholmroyd.
Prune one tree (Tree Preservation Order): 1 Sinderhill Court, Northowram.
Extension to front: 25 Wherwell Road, Brighouse.
Prune one tree (Tree Preservation Order): Stafford Hall School, Cheltenham Place, Halifax.
Advertisement
Hide AdAdvertisement
Hide AdNew vehicular access to provide parking for two minibuses: The Greetland Academy, School Street, Greetland.
Fell six trees (Tree Preservation Order): Rear Of Copley Motors, Wakefield Road, Copley.
Extension of implement store: Acre Piggery, Widdop Road, Heptonstall.
Removal of 4m high flagpole incorporating 3G antennas, 1 cabinet (600x600x1800mm) . Installation of 4m high flagpole incorporating 2G, 3G & 4G antennas 2No. cabinets (600x480x1450mm) 6No. remote radio units (298x127x351mm) ( Listed Building Consent): St Judes Church, Savile Park Road, Halifax.
Advertisement
Hide AdAdvertisement
Hide AdRemoval of 4m high flagpole incorporating 3G antennas, 1 cabinet (600x600x1800mm) . To facilitate Installation of 4m high flagpole incorporating 2G, 3G & 4G antennas 2No. cabinets (600x480x1450mm) 6No. remote radio units (298x127x351mm): St Judes Church, Savile Park Road, Halifax.
Proposed two storey side extension and first floor extension to the front: Breeze Mount, Heptonstall Road, Hebden Bridge.
Detached double garage: Clunters Farm, Clunters Lane, Luddenden Foot.
Detached dwelling (Outline): Trecasa, 426 Burnley Road, Warley.
Advertisement
Hide AdAdvertisement
Hide AdDetached dwelling (Revised design to 15/00593): Hazel Hurst, Willow Hall Drive, Sowerby Bridge.
Remove trees (Tree Preservation Order): Hill Brink, Mytholm Bank, Hebden Bridge.
Demolition of existing detached garage to facilitate single storey oubuilding for gym: 2 Rufford Villas, Halifax.
Conversion to form six apartments: Bethlehem Pentecostal Mission, Wheatley Road, Halifax.
Advertisement
Hide AdAdvertisement
Hide AdChange of use from C3 (dwelling) to D2 (personal trainers gym) on ground floor (retrospective): 30A Westercroft Lane, Northowram.
Change of use of dwelling to day nursery and after-school facility plus external fire escape including change of use of paddock to a play area in association with the proposed day nursery: Ogden Hall, 24 Causeway Foot, Keighley Road, Illingworth.
Temporary agricultural workers dwelling for a period of 3 years (amended plan): Land North East Of Bethel Chapel House, Fall Lane, Sowerby Bridge.
Demolition of existing buildings to facilitate residential development of 49 dwellings (Outline): Central Ironworks, Claremount Road, Boothtown.
Agricultural Storage Building for feed and livestock, new parking area and access (Amended scheme to 14/00770): Wooded Area North Of Pollit Avenue, Sowerby New Road, Sowerby Bridge.