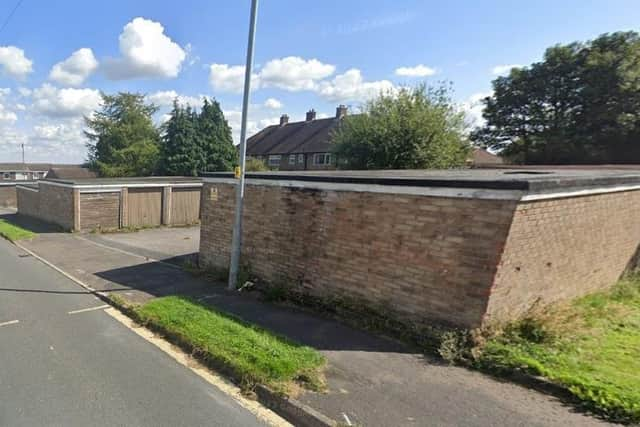Together Housing submits plan for six new two-bedroom homes with car parking on site of garages in Rastrick
and live on Freeview channel 276
Together Housing Group has applied to Calderdale Council seeking permission to build six two-storey, two-bedroom homes with car parking on the Sherburn Road site.
Supporting documents with the application say the site is one of five within the Field Lane estate which have been designed together to address housing needs in the area.
Advertisement
Hide AdAdvertisement
Hide AdIt currently houses 27 garages and a car park Together described as “under-utilised” – although three extra spaces to compensate for this loss will be included in the new plans, says the housing association.


Each site has been submitted under a separate planning application.
The sites which have bee considered are under-used spaces which are currently empty – some are existing garages and are subject to demolition “prior approval” applications and will be vacant and cleared before development takes place.
The others are elsewhere on Sherburn Road, at Arncliffe Crescent, at Burnsall Road and a garage site at Hanson Road.
Advertisement
Hide AdAdvertisement
Hide AdLast summer Together held public engagement sessions about the overall plans.
Together says if planning permission is granted, the homes will be fitted with air source heat pumps and photovoltaic solar panels.
All the homes will be affordable rent tenure, maintained and managed by the housing association.
There will be some planting to the public-facing side of fences, including some new trees, and access to a footpath along the field will be retained and enhanced, says Together.
The application, number 24/00089/FUL, can be viewed on the council’s planning portal.