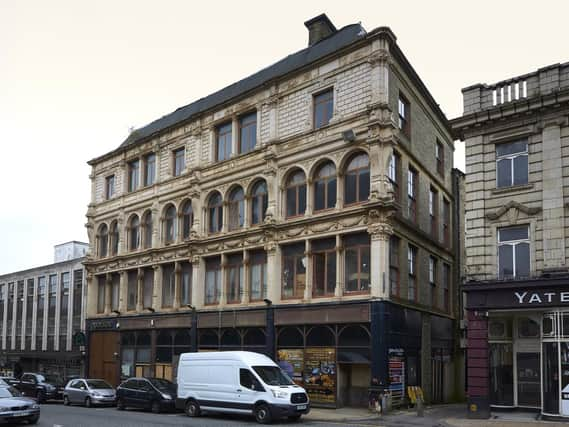Halifax hotel plan: What we know about the designs for the former nightclub


Read in full: Derelict Halifax nightclub to be transformed into 80-bedroom hotelUlus Trading Limited has been given the go-ahead by Calderdale Council to redevelop the building at 13-17 Silver Street, Halifax.The London-based company wants to retain the Silver Street and part of the Black Swan passage – described as as a typical historic ginnel and which links Silver Street to George Square – facades while demolishing the remainder of the existing building to create the hotel complex.Here we look at what planning agents Milan Babic Architects Ltd have planned for each section
Basement
The proposed gym entrance will be via the Black Swan passage. Developers say they have located the entrance here to encourage activity and passive surveillance to the route. There will be a step free access with a fully accessible lift and staircase access to the gym reception.
Advertisement
Hide AdAdvertisement
Hide AdDevelopers say there is a potential arrangement for a gym with swimming pool, steam room and sauna facilities. It is intended that hotel guests could have discounted use of the facility .
Ground floor
Either side of the hotel entrance will be commercial units. One of the units features a large rooflight to the rear to help with daylighting. Another larger commercial unit will benefit from a frontgae on Silver Street and the Black Swan Passage.
A suggested use for this is a coffee shop or cafe.The third commercial unit will be located to the rear of the building. It is envisaged hat the unit will be used as an office space, gallery or retial unit.
First to fourth floors
The upper floors will be soley for hotel use. Front of house hotel facilities will include an entrance lobby, reception, hospitality area. Hotel guests will arrive and make their way to the first floor from the ground floor entrance lobby.
Advertisement
Hide AdAdvertisement
Hide AdA double height void is placed over the ground entrance providing a visual and spatial connection. Once at the first floor, guests enter the reception area with reception desk and quick check kisosks directly in front of them. All rooms will be en-suite.
The premises’ associated back yard will now be used for refuse, cycle, motorcycle and service access.Read: Theatre Royal building in town centre to be converted into a hotel
It has not been disclosed when work will start on the hotel or how long the build work will take to complete.