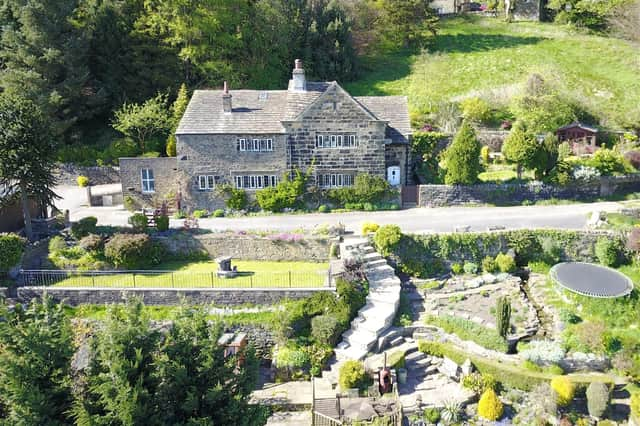Warley Lodge has breathtaking views, and is a Grade ll listed property that dates back to around 1635.
Period features from mullion windows to stone fireplaces, flagged flooring and wooden beams, blend with high spec modern comforts.
An open plan living and dining area is a ‘hub’, warmed by a multifuel stove.
The fitted breakfast kitchen with black oak worktops has a central island and an open stone fireplace. A Rangemaster dual fuel oven with a six-ring gas hob is among several integrated appliances, and there is a beamed utility room.
Home workers have a comfortable study, with a boot room, and a stylish w.c. with engineered wood flooring, wall panelling, and Victorian style towel rail.
The lounge has wall panelling with a herringbone parquet floor, and a multifuel stove within a stone hearth.
All five first floor bedrooms have wonderful views. A beamed house bathroom features a roll-top bath and walk-in shower, and there’s a new modern shower room.
The principal bedroom has a cosy multifuel stove, and fitted wardrobes.
One room, currently used as a playroom, has a mezzanine level, with beams, and two skylight windows.
South-facing landscaped gardens have trees and planted beds. Within the tiered gardens are lawns, a pond with waterfall, and a decked area.
A timber pergola with hot tub, a patio and a summer house all enjoy scenic views, from a raised side garden.
Additional land of 2.5 acres includes two detached stable blocks, and a store.
With the detached double garage is plenty of parking space.
Warley Lodge, Warley Edge Lane, Halifax, is priced at £750,000 with Charnock Bates estate agents, tel. 01422 380100.
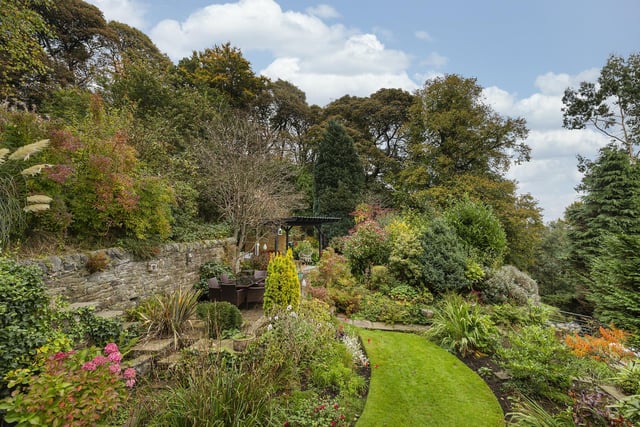
1. Warley Lodge, Warley Edge Lane, Halifax
Just one part of the landscaped, colourful gardens. Photo: Tim Baker
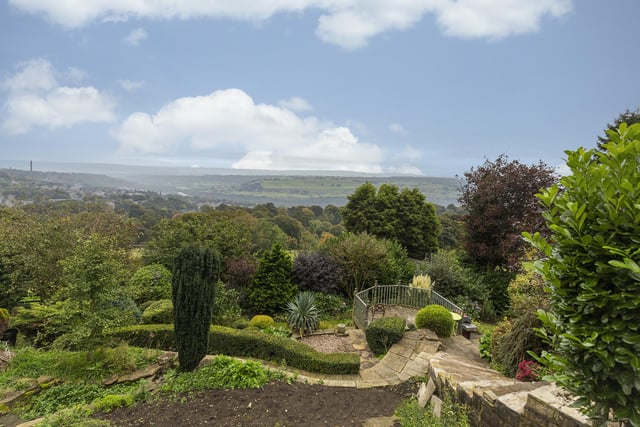
2. Warley Lodge, Warley Edge Lane, Halifax
Looking out over the valley from the tiered gardens of Warley Lodge. Photo: Tim Baker
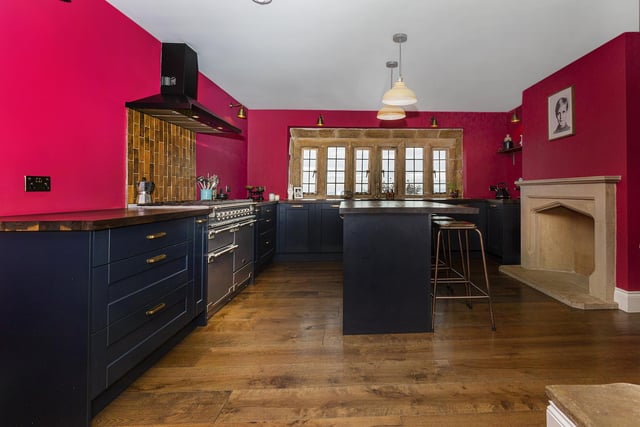
3. Warley Lodge, Warley Edge Lane, Halifax
The fitted breakfast kitchen with black oak worktops has a central island and an open stone fireplace. A Rangemaster dual fuel oven with a six-ring gas hob is among integrated appliances that include a fridge freezer and dishwasher. Photo: Tim Baker
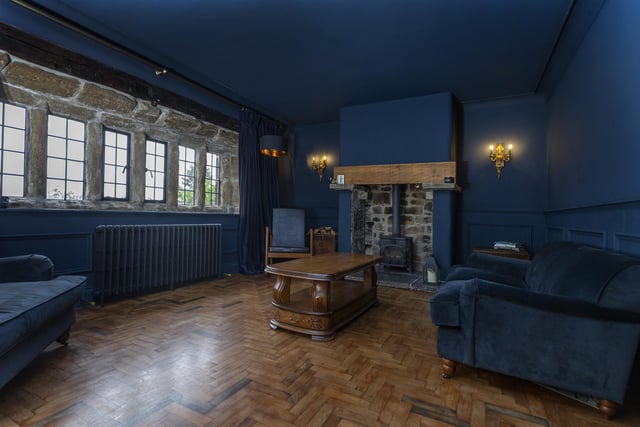
4. Warley Lodge, Warley Edge Lane, Halifax
A parquet floor and multi-fuel stove within the stone fireplace are features of this comfortable room. Photo: Tim Baker
